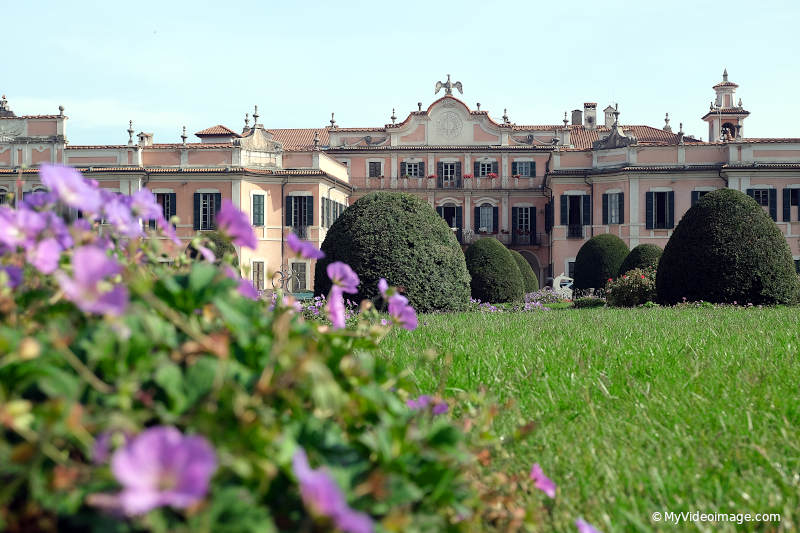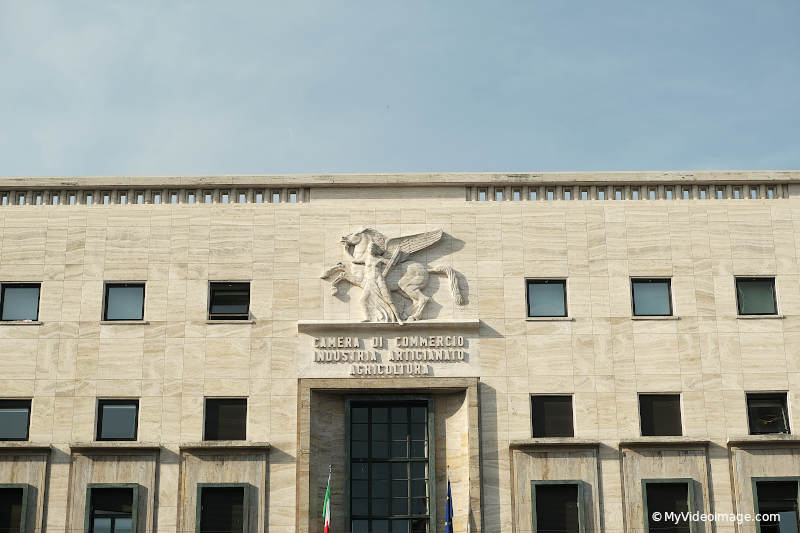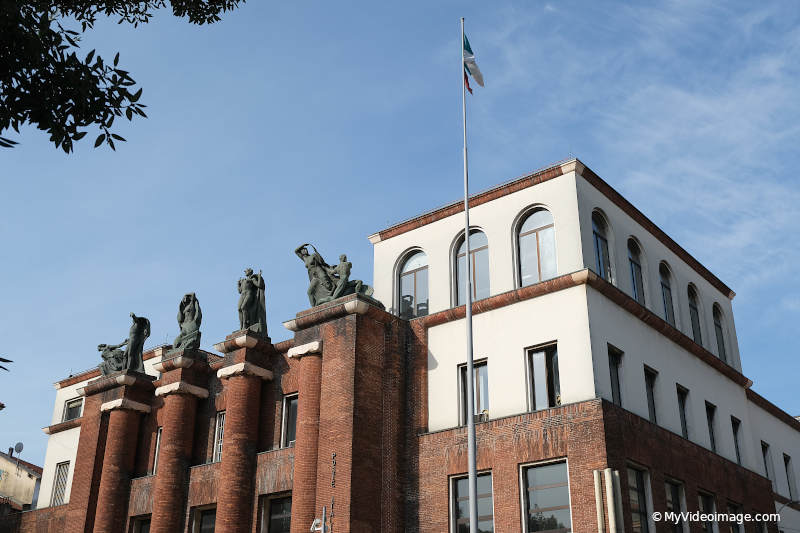Varese art between Maria Teresa and Mussolini
The Architecture of Varese in two historical periods. From the Villa Estense to the buildings of the Twenties, now registered in the Italian image portal MyVideoimage.com.
On 23 June 1765, following the transformation of the city into a fief, Maria Theresa of Austria entrusted the fief of Varese to Francesco III d’Este, Duke of Modena and Reggio. Faced with this appointment, the duke took his residence to the Villa Orrigoni named after the expansion and renovation “Villa Estense“.
Villa Estense and its garden
The current conformation of the villa, the current seat of the Varese municipality and its large park, are the work of the Milanese engineer Giuseppe Antonio Bianchi commissioned by Francesco III to expand and renovate his residence in Villa Orrigoni. The gardens were designed by Bianchi together with Francesco III who was inspired by the gardens of Schönbrunn in Vienna. The beauty and harmony of the garden also struck Giacomo Leopardi who defined it in a letter as the “Little Versailles”.
Made in Italian style with elements of French inspiration, the gardens are now dominated by a large fountain with water jets. On the facade of the villa that faces the gardens there is a sundial surmounted by the sculpture of an eagle, symbol of Austria.
Architecture of the Fascist period
In 1927 with Royal Decree n. 1 of January 2, 1927 the province of Varese was established as a union of some municipalities belonging to the districts of Como and Milan.
In the same year, the Roman architect Vittorio Ballio Morpurgo was commissioned to draw up the new master plan with the aim of conforming the architecture and town planning of the city to the principles of representation of the regime.
On the basis of the project by Ballio Morpugno, a competition was launched in 1933 for the design of the buildings overlooking the new Piazza Monte Grappa. The competition was won by the Roman architect Mario Loreti (Some original tables painted with oil colors are kept at the Museum of Modern and Contemporary Art in Varese).
Architect Loreti designed with the collaboration of Engineer Edoardo Flumiani, director of the municipal technical office, the Palace of the Chamber of Commerce, (formerly the building of the Corporate Economy), the Civic Tower or littorio tower, the Castiglioni Palace, the RAS building and the INPS building In the collection on the MyVideoimage.com portal, the building of the Chamber of Commerce, the Civic Tower, the fountain in the center of the square are documented.
Chamber of Commerce building
The Varese Chamber of Commerce was born in 1862 by separation from that of Como and the current headquarters was built between 1937 and 1938 based on a design by Mario Loreti and Edoardo Flumiani.
The main facade, overlooking Piazza Monte Grappa, is characterized by a hierarchy of openings: on the lower part, at the entrance, there is a large portico with imposing rectangular columns covered in travertine; on the first floor there are windows surrounded by high cornices that denote the “noble” function of this level, while on the two upper floors there are square windows, of rationalist inspiration, obtained as simple openings in the façade covered in travertine.
At the top there is a bas-relief representing the winged horse Pegasus held by the Young Italy.
Civic tower
Built on a project by Mario Loreti between 1937 and 1938, the tower is clad in Serizzo stone from the Antigorio Valley. The cladding is made with two different textures that identify an internal volume with raw treatment and an external box-like volume with a smooth surface. On the first floor there is a balcony used in the Fascist period to hold speeches. The top of the tower is characterized by a balcony with three arches.
In some color plates made by the architect Loreti himself, preserved at the Museum of Modern and Contemporary Art in Varese, the tower was located on the opposite side of the building (towards via Walter Marcobi) and covered with red bricks.
Post Office Building
The Palazzo delle Poste was designed by the architect Angiolo Mazzoni in 1933. The building is characterized by the facades on the ground floor and the entrance bodies made of red brick with architectural elements in light bush-hammered stone. On the top of the building there are several bronze sculptures by Domenico Ponzi and Nando Conti representing the themes of communications.
Mazzoni was an architect who, from 1925 to 1945, on behalf of the Ministry of Communications designed several postal and railway buildings throughout Italy, including the post offices of Bergamo, Trento, La Spezia, Massa, and Sabaudia. In the railway sector, its achievements are the thermal power station and central apparatus cabin of the Santa Maria Novella station in Florence, the original project (only partially completed) for the Roma Termini station, the Siena station.
Mazzoni was responsible for the renewal of the railway and postal architecture which evolved from classical and complex schemes into forms dictated by functionality.
Photos and videos of the architectures
The works described above are part of a digital documentation specially created and archived on the MyVideoimage.com portal. The website collects photographs and videos of Italian cities, villages and landscapes making them available to everyone for editorial and educational use.



